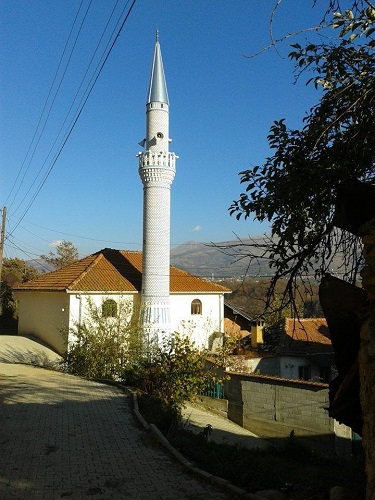A country, whichever it may be, cannot speak for itself with anything better than through its cultural heritage. With that heritage it does not just show how ancient or rich it is, but how much it is alive as part of a civilization. The entire region, above all is is known for its cultural heritage. Archaeological sites, fortresses, churches, mosques, hammams, masjids, characteristic dwelling houses and other architectural objects with rare values are some of the treasures that make this part of Kosovo the most visited and most attractive in the Republic of Kosovo.
Architectural objects, of different periods, enrich this heritage immensely. Churches, mosques, masjids, bridges and homes, each in their own or taken together, are characterized by a host of architectural styles, different periods, which are of interest to either the scholar or the ordinary visitor.
All of these testify and reflect in the most convincing way, among other things, for a tradition and culture, and of the coexistence between different languages, cultures and religions.
BELEDIJE, OLD ASSEMBLY
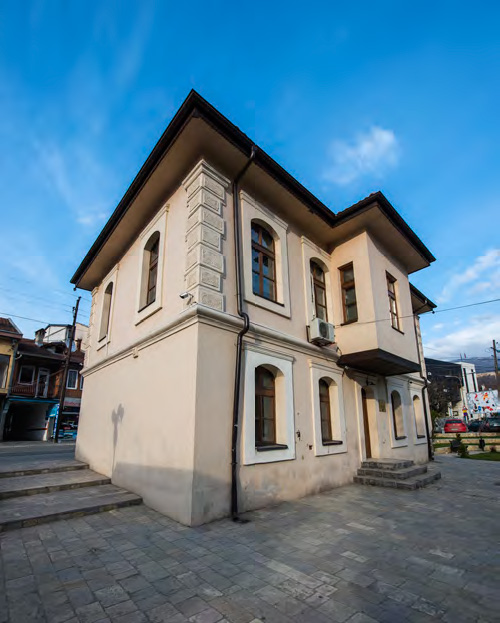
INTERMUNICIPAL LIBRARY OF PRIZREN
The Prizren Library was created on December 25, 1944. This library was formed from books borrowed from the Gymnasium Library, from books donated by citizens and other forms of supply. In 1944, this library numbered 2,450 books and by the end of this year the number of books reached up to 3,000 books, where for these books a Serbian cadre initially cared for, and later the first Albanian cadres were employed. Among the first Albanian workers were Lili Berisha and Myjezib Hoxha.
HAMMAM OF GAZI MEHMET PASHA
It was built in 1563-74 by Gazi Mehmet Pasha, Sanjak Beg of Shkodra. In its main gate there is a plaque with inscription dating back in 1883 showing the restoration date of hammam by Mahmut Pasha Rrotulli, Mutesarif of Prizren Sanjak. Together with Daut Pasha Hammam in Skopje and Gazi Nusret Beg Hammam in Sarajevo are amongst the most prominent sites of Ottoman architecture in Balkans. The Gazi Mehmet Pasha Hammam is of “çifte hamam” – pair type. It has two parts with separated entrances that were used by both men and women at the same time.
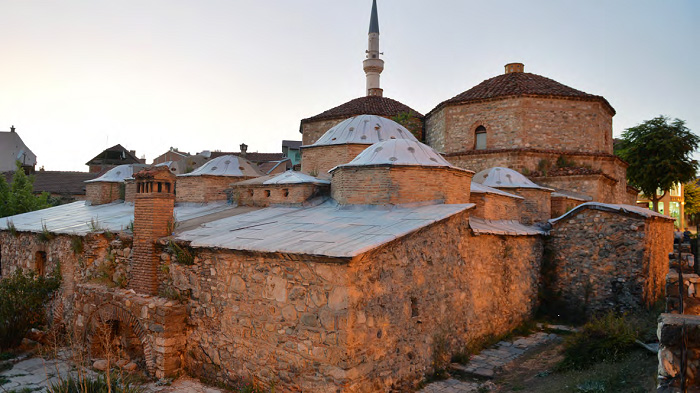
HAMMAM OF SHEMSEDIN AHMET BEY AND THE CLOCK TOWER
It was constructed in 1498. In the mid of XIX century the clock tower was built in the warm part of Hammam. Initially the clock tower was made of wood, and in XIX century Eshres Pasha Rotulli built it in stone in Baroque style. In 1912 the clock and bells were stolen and to this date they are missing. In 1975 hammam was transformed into Archeological Museum. The facilities at this site are specific; having hammam together with clock tower and Archeological Museum is a unique case, which cannot be seen elsewhere.
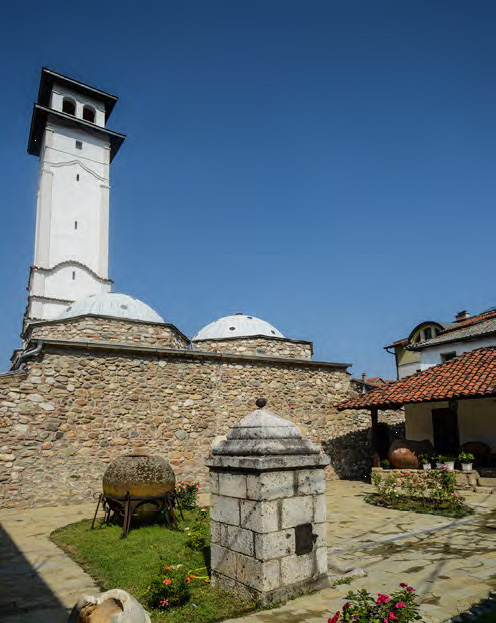
CASTLE OF BRRUT
It is located on top of a conic-shape hill at an altitude of 1000m. In its inner surface one can see traces of construction with one of them perhaps being a cult facility. Based on the elliptical layout and pottery findings, it is believed that the Castle belongs to Iron Age with refortifications made in medieval times. Its placement in an alpine and pastoral environment, and scarcity of findings, makes us believe that it was used on seasonal basis only by the pastoral population of this region.
UPPER FORTRESS - PRIZREN
It consists of 4 towers, of which 3 are the same but smaller, whereas the entry is larger and with two storeys. The church of Shënkoll was also discovered in it. The castle belongs to an earlier period than the Monastery of Archangels and has chronological link with the Fortress of Prizren. It was also used in Ottoman times as the station of the army battalions. According to the legends girls who have been serving the Ottoman army were placed here, and therefore it is called the "Girl's Fortress" (Kiz Kalesi).
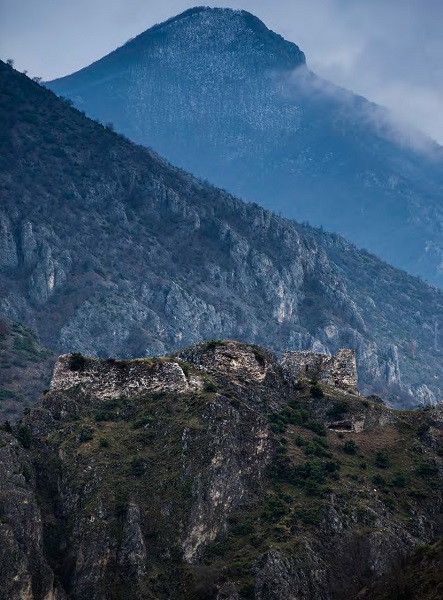
KARASHËNGJERGJ FORTRESS
Its perimeter wall straddles a length of 120 m. It is built of medium rocks and connected with poor quality mortar. Judged by the building technique of the surrounding walls and the superficial archaeological material, it can be said that we are dealing with a fort dating to the Middle Ages (IX-XI century).
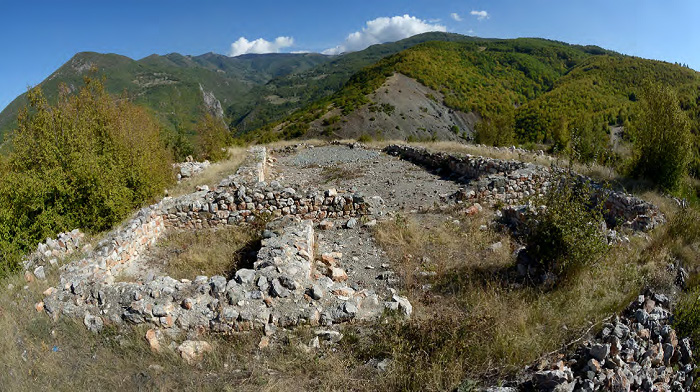
FORTRESS OF PRIZREN
Under its present walls prehistoric, Roman and Late Antiquity layers are preserved, which implies that it is about 2,000 years old. The castle now conserves massive walls and different residential environments that belong to the later stages such as the medieval and Ottoman. With a systematic research, conservation and restoration work, it will turn into an open archaeological museum and at a very important point of cultural tourism in Prizren and Kosovo.
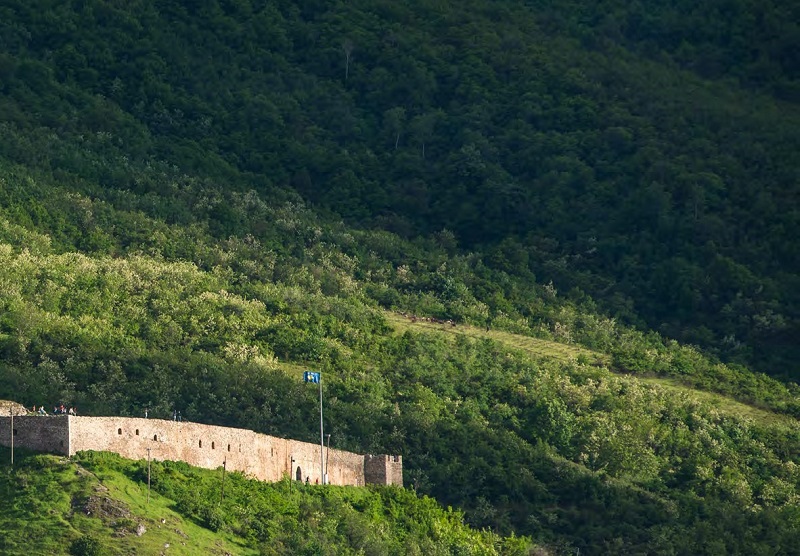
KATHEDRAL OF OUR LADY OF PERPETUAL HELP
It was built in 1870 by the Skopje Archbishop, Dario Bucciarelli. The belfry (clock tower) was put in XX century by Tomas Gansovi, Arbëresh priest and architect. It has a basilica with three naves, and it belongs to catholic Albanian neoclassical Latin style. It has numerous frescoes of biblical thematic. In the central nave the Helping Lady is painted, who presents the Prizren citizens dressed in the characteristic clothing of that time. There is also a portrait of Gjergj Kastriot – Skanderbeg and Janos Huniadi. This Skanderbeg portrait is the only one presenting him on the frontal position.
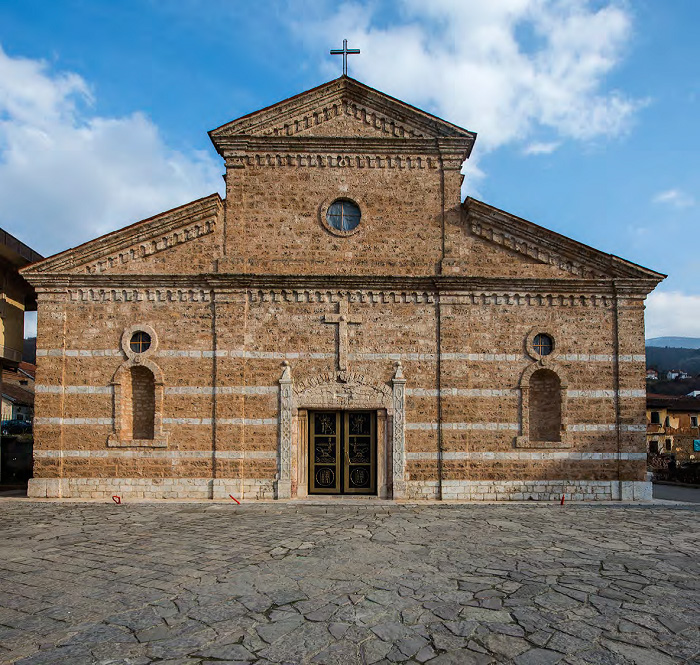
CINEMA EUROPA
DokuKino, which is managed by the International Documentary and Short Film Festival DOKUFEST. It is a modern cinema, with digital and 3D technology and with a repertoire of films that are the latest production of world cinematrography.
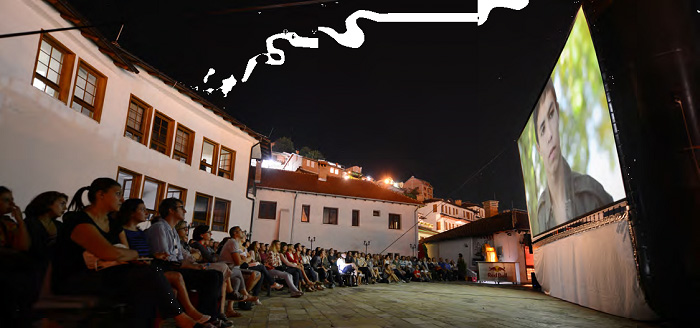
CINEMA LUMBARDHI
It was built in the 1950s of XX century. Originally operated with 35mm film. For seven decades, its space is used for a large number of cultural events. Lumbardhi Cinema is a proof of the city's artistic (film) tradition and has influenced the shaping of the cultural and social identity of the community. This cinema has also become a cultural marker as it is one of the most popular reference points in the Historic Center of Prizren.
SUNDAY CHURCH - PRIZREN
This church is located in the Historical Area of Prizren. Its ruins, apsidal walls and southern wall have been discovered in 1966 during archeological diggings. Diggings unveiled stone fragments. In one of these stones an inscription of the year 1371 was found. The church was reconstructed 1995-1997, in line with analogy and typology of cult objects of that time. The church has a rectangular shape with a dome, which seen from outside is octagonal. Its dimensions are small compared to other churches in Prizren.
ST. GEORGE CHURCH (RUNOVIC) - PRIZREN
It is located in Shadërvan Square, in the courtyard of St. George Synodic Church. The church was constructed at the end of XV and beginning of XVI century, by brothers Runovic, and was dedicated to St. George. The facility belongs to the type of medieval family churches with rectangular foundation, absida, and it used to have three naves. Today it has only one nave. Recently the narthex and cemetery around the church, including the graves of brothers Raunovic, were also discovered. On the south-western part of the church, the grave of Metropolitan Mihajlo (1733-1818) is located. The frescoes dating back in XVII century can be seen inside the church.
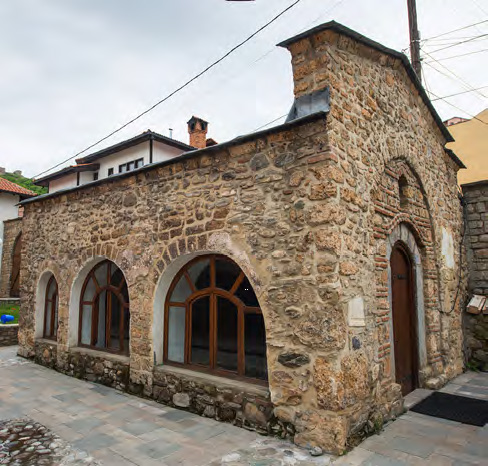
ST. GEORGE CHURCH, SREDSKA - PRIZREN
It belongs to the Late Medieval times, namely to XVI century. It is a church of small dimensions, one nave with semi-circled absida. Walls are built of rives stones with mud mortar and painted with limestone paint. The roof is dual pitched covered in roof tiles. The niche is located on top of entrance door. On its upper part the mural of St. George on the horse can be seen. The frescoes of saints are still preserved in the church interior.
ST. GEORGE CHURCH (SINODAL) - PRIZREN
The church was constructed between1856-1887;it has three naves; it is made of carved stone with lime mortar, while the belfry part is made of bricks. Its foundation’s dimensions are 30 x 20 m, and its height reaches 13.80 m. It belongs to the type of basilica with the central dome. In the eastern part of interior the semi-circled altar is located; the naos can be seen in front of altar, which is separated from narthex with one stair. Church has a well groomed courtyard and beautiful park with multicolored flora.
ST. NICHOLAS CHURCH (TUTIC) - PRIZREN
It was constructed in 1331 by Dragoslav Tutic (priest Nikola) and his wife Bela; this can be proved with a stone inscription on a southern wall of church. The church has one small size nave, and its shape is rectangular. It is made through a combination of stone and bricks. Its frescoes are small in numbers and fragmented. A fresco that is in a better shape is the one of St. Nicholas. This church belongs to the type of family churches, of Byzantine style, and it was used for the needs of believers living around the church.
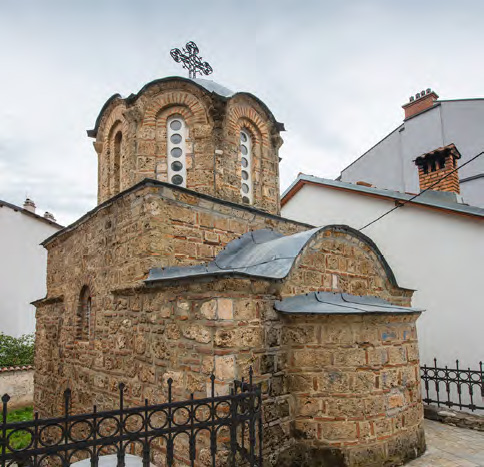
ST. NICHOLAS CHURCH, BOGOSHEVC
It was built on top of a terrace plateau with a steep riverside. It has one nave, rectangular layout and threesurface abside on the eastern side. The church has no façade, and the structure of external walls can be clearly seen. The church interior is rich in frescoes. There is an annex in the church entrance, on top of which a belfry was built. Based on architectural features and frescoes, the church belongs to the end of XVI and beginning of XVII century.
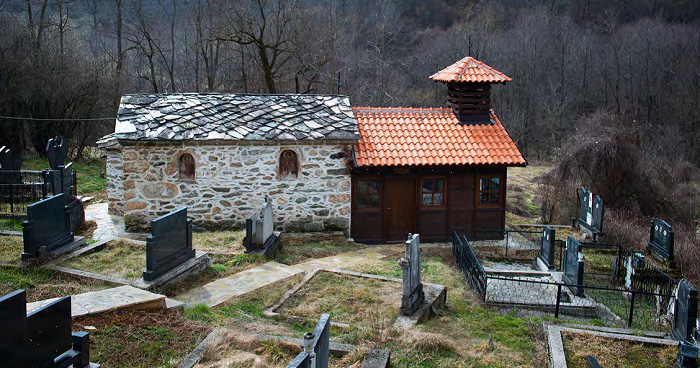
ST. NICHOLAS CHURCH, DRAJÇIÇ
The church is small. Its foundation is rectangular and made of stone. The half of church is plastered, while the stones can be seen on the remaining part. The belfry was built in 1925 as a special annex. Frescoes enriching the interior have been painted with a special style, and based on this it is thought that the church belongs to the last decade of XVI century. The frescoes painted in wood can also be seen in its interior. During the different time periods some restoration has taken place, thus changing the original architecture of church.
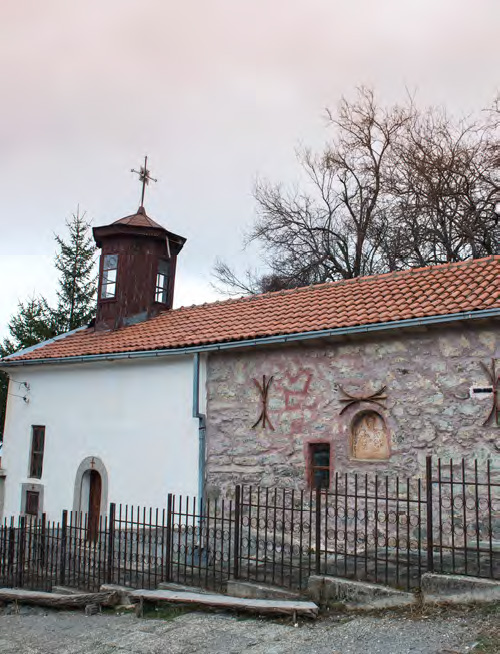
ST. NICHOLAS CHURCH, MUSHNIKOVË
This is a small one-nave church, with rectangular layout. The church was built in stone and does not have a façade. It has a dual-pitched roof made of stone plates. Over the years, an annex was built on the western part of church, which does not correspond with the old church. Based on the typology of frescoes painted in the old church, it is assumed that the church was built in last decade of XVI century.

ST. PAUL’S CHURCH, KABASH - PRIZREN
Its construction began at the end of XI century, and lasted until XIVcentury. It is also called the Bad Church, due to the rugged surrounding terrain. The Church was built on the vertical slope of a rock, with one of its part entering inside the rock. It’s one of the most beautiful churches both from the architectural point of view and by its size. The Church of Holy Virgin is located opposite this church, which is also called the Church of the Cave of Pigeons. Both churches are surrounded with beautiful landscapes and variety of fauna and streams flowing nearby.
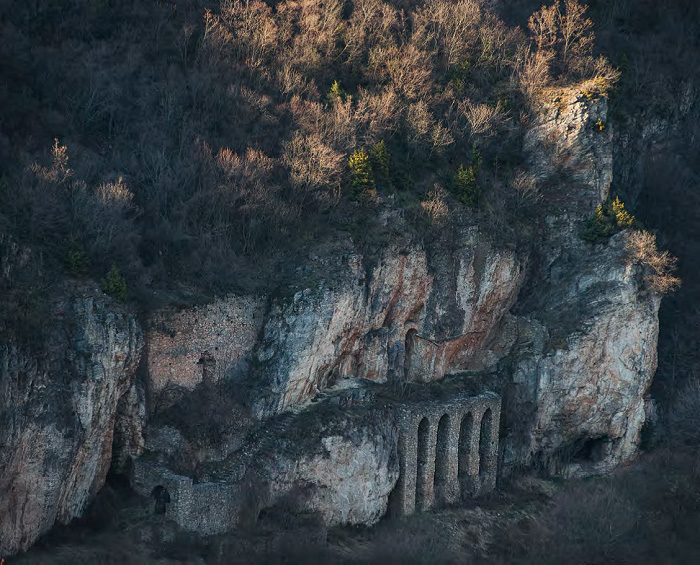
CHURCH OF ST. PARASCHEVA, MUSHNIKOVË
Initially it was dedicated to St. Peter and St. Paul. This is proved by the fresco of these two saints, painted in the southern wall of church interior. It is a one-nave church of small dimensions, with protruding absida. The internal construction is made of semi-circled mud bricks. The church has a twopitched roof made of stone plates. Based on frescoes, the church was constructed in 1563-1564.The octagonal belfry was built close to it in 1920.
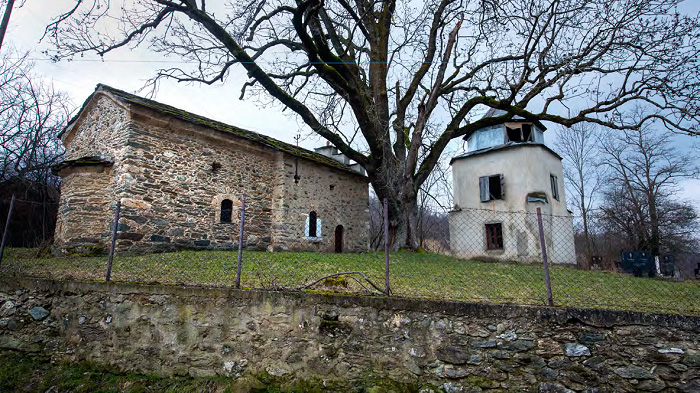
CHURCH OF ST. PARASCHEVA - PRIZREN
It has 7 construction or reconstruction stages: the Roman temple of II-III century; three-nave basilica of V-VI century; Basilica built on the foundation belonging to previous construction, XI century; discovered frescoes, such as “Virgin Mary with baby Christ” and “Weeding in Henna”, XIII century; reconstruction by king Milutin, XIV century; transformation of the church into mosque, that was called Xhuma Mosque, supposed to have taken place in XVXVI century; occupation of Prizren by Serbs in 1912, destruction of minaret, placement of belfry and re-transformation into church. This is the only cultural heritage site in Prizren under UNESCO protection.
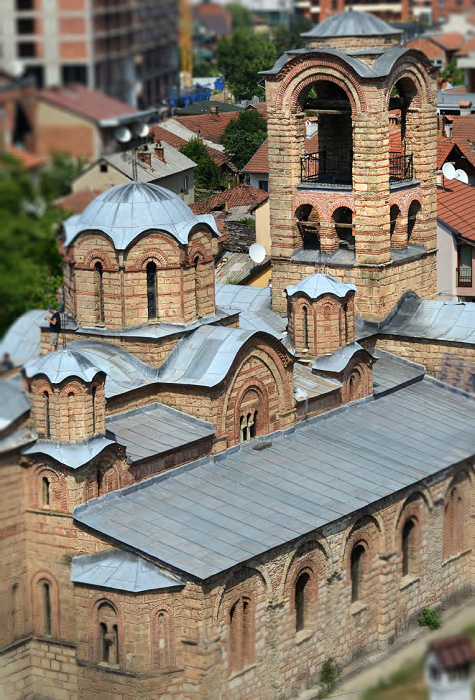
CHURCH OF ST. SAVIOR (SPAS) - PRIZREN
Its construction lasted from 1333-1335. In 1836 Cincars (Vlachs) started to build the new church that was called the Church of St. Trinity, with high walls and belfry added. This Church was used by Cincars until 1912. From 1912 until 1999 the Church was used only for religious holidays. It belongs to Byzantine style. Considering its dominant position and architectural style, this Church is one of the most characteristic and valuable sites of Prizren.
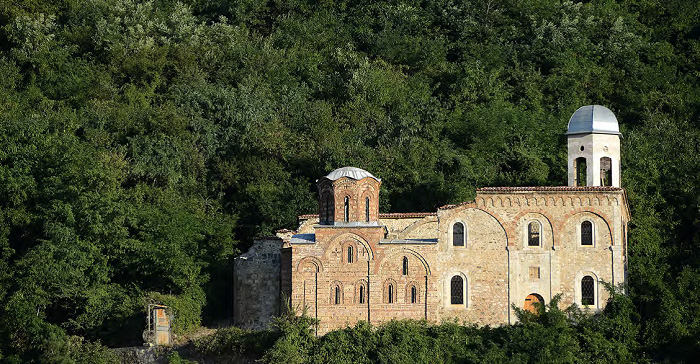
THE COMPLEX OF ALBANIAN LEAGUE OF PRIZREN
On 10 June 1878, the convention of the Albanian League of Prizren was held here. It was organized by Albanian intellectuals of that time as a result of the need to protect the Albanian lands and to establish an autonomous Albanian state. This building of this Complex was initiated after the construction of Gazi Mehmet Pasha Mosque, and later on other facilities were built in its vicinity, such as the Prizren League object, Madrasa, Turbe, Library and residential facilities. In 1978 the Complex was transformed into Prizren League Museum.
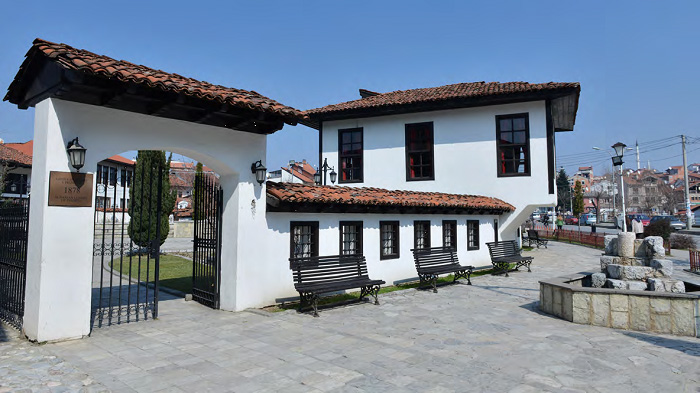
THE COMPLEX OF KARABASH SHRINES
It is composed of three shrines.The Karabash Baba Shrine is located in the middle of three shrines. It has hexagonal shape with conic roof. The Sheh Hysein Shrine, member of Halveti order. It is located on the left hand side of Karabash Baba Shrine. Its construction took place in 1926. It has rectangular form, with arch shaped wooden door and windows. Tyrbja e Vajzës (Girl’s Shrine) is located on the right hand side of Karabash Baba. Its construction year is not known. It has squared shape of small dimensions; on three sides it has large arched windows covered with wooden bars.
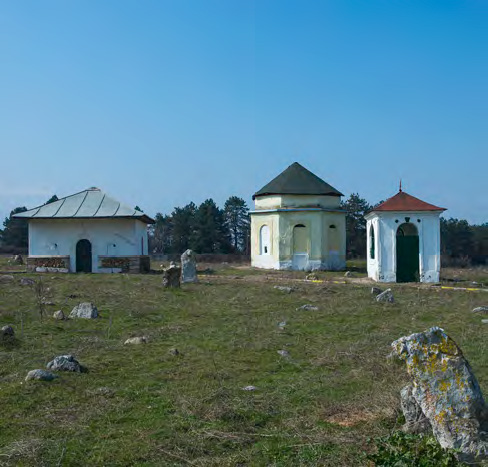
MONASTERY OF ARCHANGELS - PRIZREN
It has a surface area of 6500 m2. Monastery was built during 1343 – 1352 by Serbian king, Dusan. It is thought that the construction took place on the top of an old settlement. From what is known, the Serb emperor, Dusan, was buried in the reconstructed Church of Archangels in 1355. Dusan’s grave was discovered in 1927. In the vicinity of this site other graves were also discovered with the same construction; one of them had a plaque with the name of Strazimir Ballshaj, ruler of the Shkodër Principality, inscribed in it.
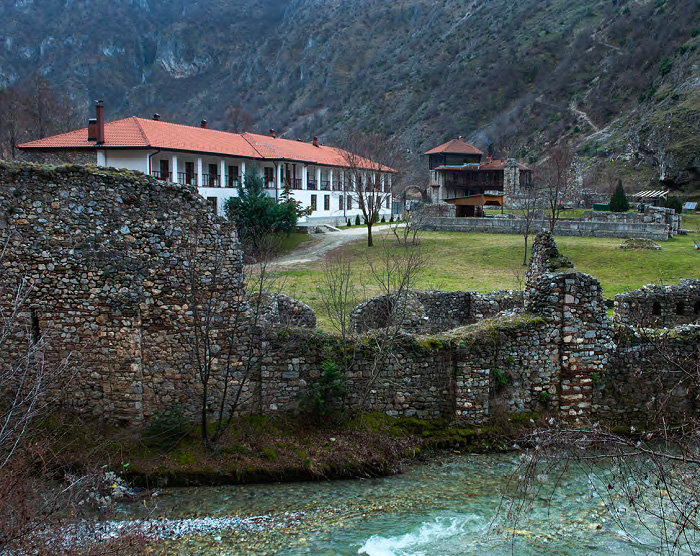
TABAKHANE MILL
It has all elements of a traditional mill, with the entrance, place for horses, place for unprocessed grain, place for grinded grain, miller’s room, water channel, etc. It has rectangular shape made of river stone with mud mortar, and it has wooden roof covered with traditional tiles. It preserves original equipment and items of the time. The grinding process is traditional and it used the power of water to create the friction of stones that grind the grain.
RUINS OF FATHER SHTJEFËN GJEÇOV
It has e rectangular layout of small dimensions. The building is made of stone with lime mortar. It does not have a façade and the wall structure is visible, and the ruin interior is plastered. It has a two-pitched roof covered in stone plates. The carved stone in the shape of Latin cross is located in the southern façade with the inscription inscribed on metal indicating the year of birth and death of Father Shtjefën Gjeçov. The roof is two-pitched or three-pitched, if we include the absida part, and is covered in stone plate tiles.
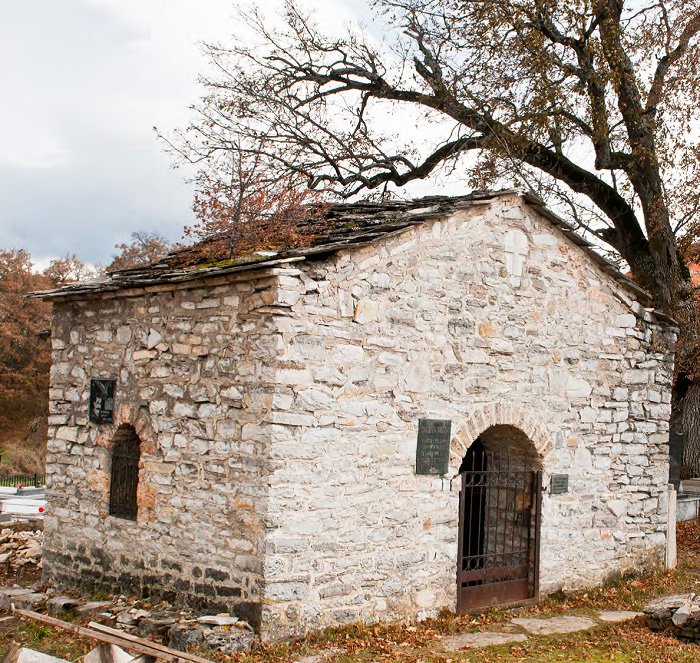
ETHNOGRAPHIC MUSEUM
Is located within the Complex of the Albanian League of Prizren. Exhibited there are garments and various items from Albanian territories exhibited.
HYDRO POWER PLANT MUSEUM (PRIZRENASJA)
It was constructed in 1929 on the Lumbardh riverbank according to a project drafted by a Vienna company. This was the first hydro power plant and the only Museum of Electro-Economy in Kosovo. It’s operations were stopped on 1 November 1973. On 8 November 1979 it was transformed into the Museum of Electro-Economy of Kosovo. This Museum has numerous original materials and photographs reflecting the development of electro-economy in Kosovo.
SAHAT KULLA (CLOCK TOWER) & ARCHEOLOGICAL MUSEUM
Is located within the area of Ahmet Shemsedin Bey Hammam (XV century). It is rich in items dating from antiquity, medieval and later times. Numerous exhibits discovered in Prizren and surrounding areas uncover the rich history of the city and its surrounding areas. The Clock tower together with the observation tower were initially constructed of wood, whereas in the XIX century, Eshref pasha Perolli built them of stone by placing the clock and a small bell. The museum first opened its doors in 17 November 1975 and it exhibited items from the Eolithic, Neolithic, Bronze, Iron, Roman and Medieval eras.
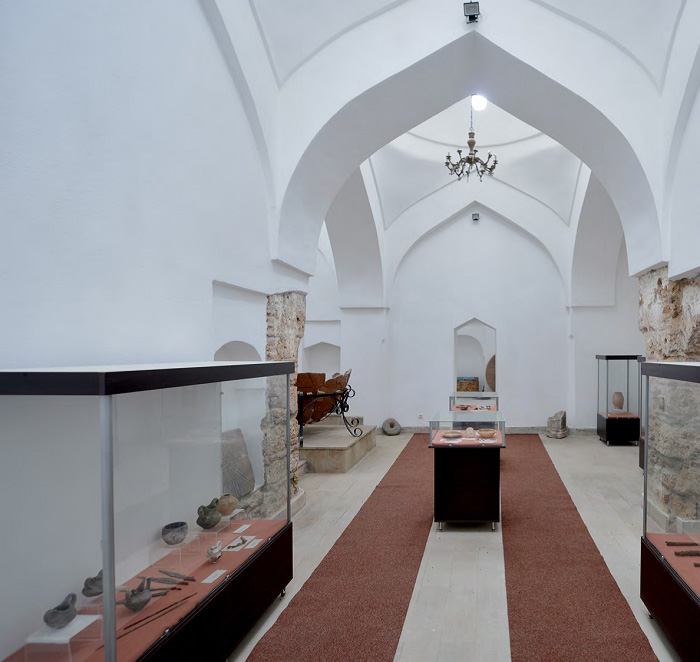
ADEM AGA GJON’S HOUSE
It was constructed in XVIII century, after this family came from Ujmish in Albania. The house has two floors, with large rooms in both floors of a symmetrical type. It has a corridor in its ground floor and balcony in its upper one. Ground floor has two rooms, storeroom and corridor that is divided ins its inner and outer part. In its upper floor the house has four rooms – two larger and two smaller ones, and a closed balcony.
AHMET E SHYQRI REKATHATI’S HOUSE
It was built in XIX century, namely in 1886 as a residential house. It is an example of oriental-local architecture with the influence of Austro-Hungarian architecture. Except for its exterior decorations, the house is also rich with ethnographic elements in its interior.
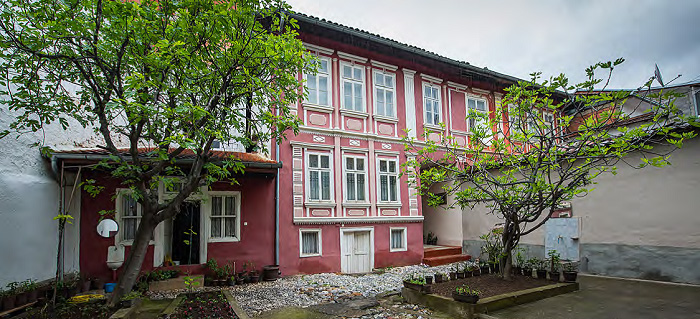
DESTAN KABASHI’S HOUSE
The front door is covered with an arch, while the windows have the rectangular shape without decorations. The façade has several geometrically rhomboid shaped decorations. The interior still preserves original elements of construction, such as wooden furniture, wall stoves, etc.
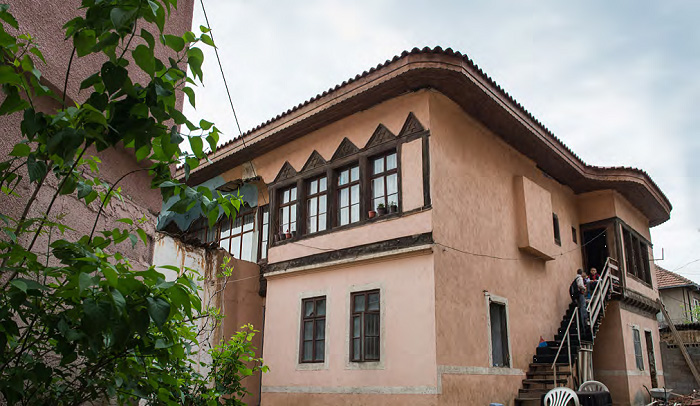
GRAZHDA FAMILY HOUSE
It was built in XVIII century, and restored and adapted in XIX century in a large space with numerous supporting facilities. During (2010-2012) the restoration of roof and façade took place. With its characteristic shape, division in two parts, rich inside and outside artistic decorations, cobblestone courtyard and mutfak (kitchen), this house is an example of residential oriental architecture.
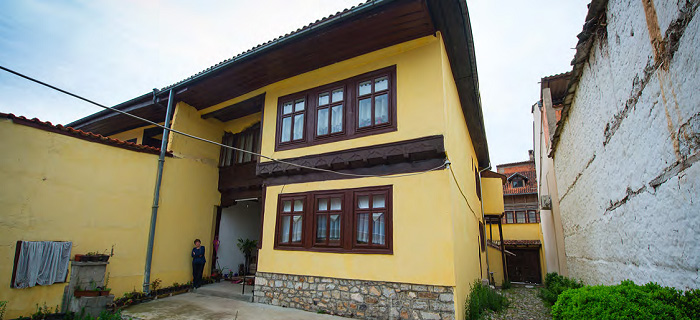
HAXHI IZET MASHKULLI’S HOUSE
It is assumed that its construction took place around 1800. It has three floors. In its interior the house preserves the original elements of the time. It is amongst the few houses of the time with three floors, and this is the reason for its significant importance. House continues to be used for residential purposes.
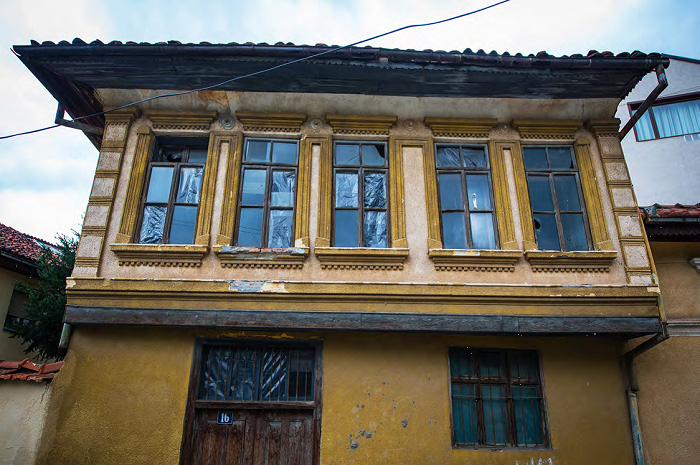
MUSA SHEHZADE’S HOUSE
It was constructed in XVIII century, and it represents the heyday of vernacular architecture. Each floor has two rooms. Their interior is composed of drawers, built-in cupboards and place for taking a bath. Big rooms were also equipped with fireplaces. Ground floor has a porch, guest room, kitchen and store room. The upper floor has a closed balcony, chamber for the cases and dish washing corner. Ceiling, drawers and built-in cupboards are made of carved wood in gjyltavan style or rose style.
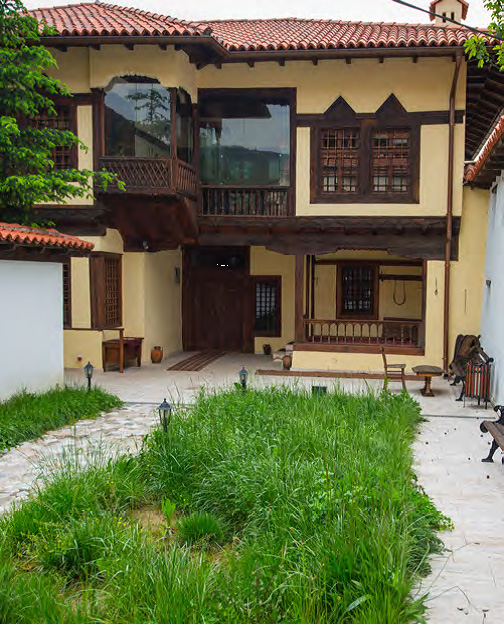
SHEH HASAN’S HOUSE
It was built in XVIII century. It has rectangular layout, with semi opened corridor in the ground floor. The facility is rich in wood carved elements in its façade and interior. The dominating elements in façade are the wooden corner element placed on the top of southward entry part and wide eaves supported by wooden pillars. Over the time, with the purposes of adaptation to the modern residential needs, ovners have undertaken several interventions in its interior and exterior that have significantly damaged the originality if the house. Its roof was restored in 2011.
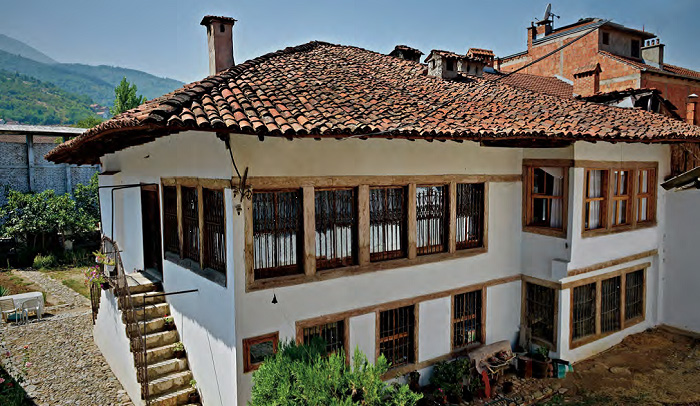
SHEMSEDIN KIRAJTANI’S HOUSE
It was built in XIX century. It is a traditional Prizren house. First floor has two rooms and a kitchen that was built later on; rooms are divided by a arch-shaped corridor. Second floor has only one room that is located above the corridor. The balcony is located in the rear part of room. Various furniture and decorations are preserved in the room. The ceiling of the second floor room is made of carved wood with geometrical motifs. The house is still used for residential purposes.
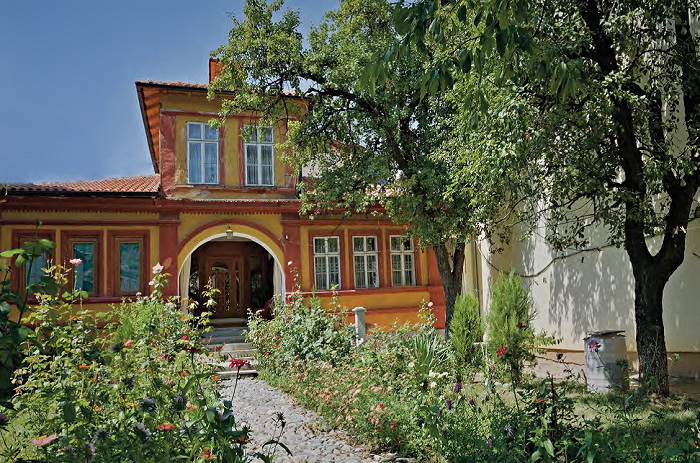
SHUAIP PASHA’ HOUSE
It was built in the beginning of XIX century by Shuaip Pashë Spahiu, Head of the Albanian League of Prizren branch. It has architectural values and dominant position at the city center. It has ground and upper floor. Storerooms with sanitary installations are placed in the ground floor. Rooms, porch and closed balcony are in the upper floor. In March 1999, the house was completely burnt. It was rebuilt from the scratch in 2012.
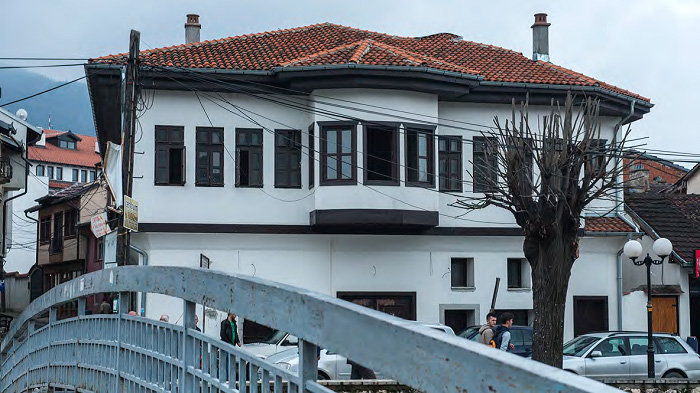
PRIZREN THEATRE
The professional theater was established in 1945, following a considerable amateur experience. But, with the central administration moving to Prishtina one year later, this institution was also relocated. In 1950 the amateur theatre of the city was established. At the beginning of the 70’s, the semi-professional theatre operated for two seasons. As a professional theatre it was established in 2006.
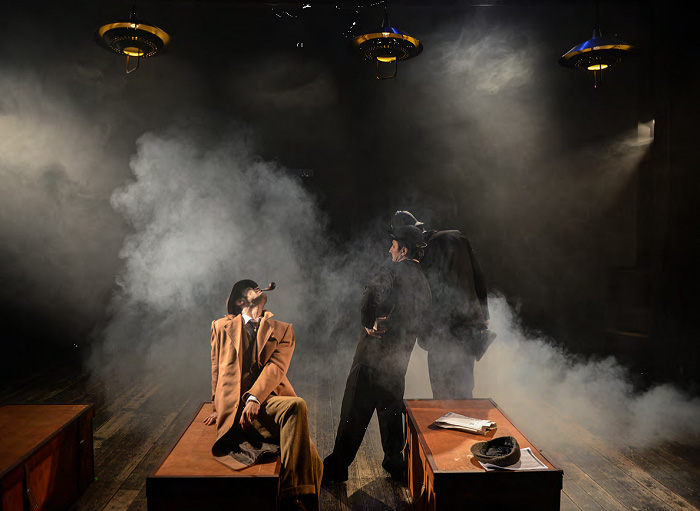
TEKKE OF HALVETI ORDER
It was established in Saraçhane neighborhood at the end of XVII century and beginning of XVIII century (1690-1713) by Sheh Osman Baba in the very close vicinity of the Kukli Beg Mosque. It is also known as the Sheh Hasani Tekke. Except for the grave of Sheh Osman Baba, also the graves of seven other members of Halveti order are located there. The Tekke complex is composed of the following: Tekke (with some special rooms), semahane – prayer room, shrines where the Tekke leaders (shehs) were buried, cobblestone courtyard with the element of water running from two marble fountains, residential house of Sheh Hasan and commercial building.
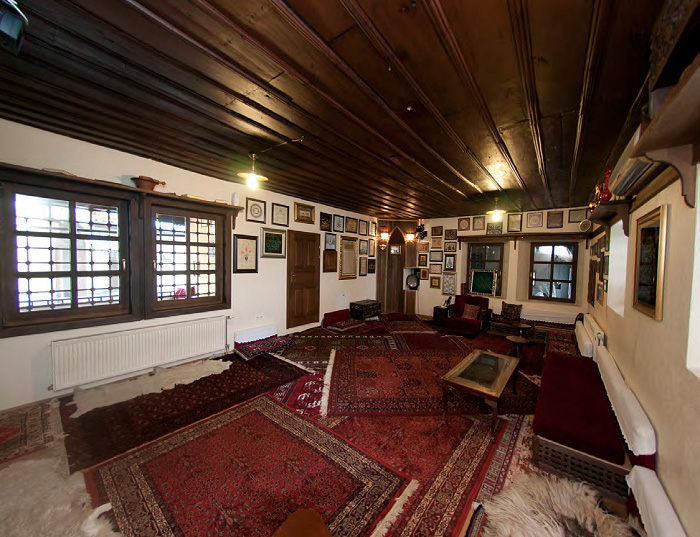
TEKKE OF KADERI ORDER
Sheh Hasan Horosani founded it in 1646. The tekke itself was constructed several years later in 1655. It is composed of a big front porch with two rooms for religious rituals. The construction of this tekke is linked with a legend, according to which Hasan Baba from Skopje throw a stone that reached Prizren, and on the spot were the stone fell he built the tekke. Numerous items can be seen in the tekke, such as: items for the performance of rituals, old weapons, clothing and photographs.
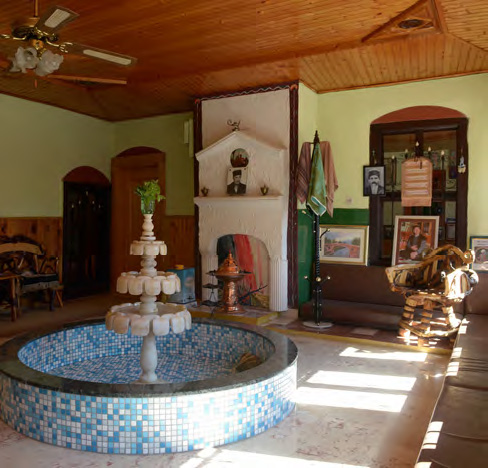
TEKKE OF RUFAI ORDER
It was established in 1892 by Haxhi sheh Hasan Hysniu from Sanjak. In 1915 the Tekke was demolished by Bulgarians, and on 1938 it was reconstructed by Sheh Hyseinhilmiu Shehu. In 1972, Sheh Xhemajli built a modern Tekke in the same place. The feature of this Order is that on every 22 March (Sultan Nevruz Day), the Zikr and Izra ceremony are performed in the presence of a large number of members of this Order and curious people.
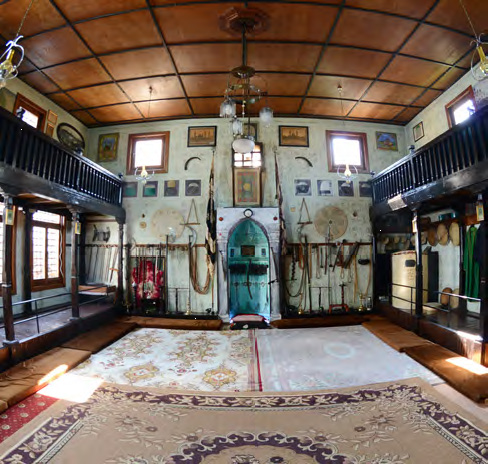
TEKKE OF SAADI ORDER
It was established in 1500 by Sheh Sylejman Axhizi. It is also known as Hisar Baba, after the name of the fortress hill under which it is located. The shrine has squared layout, and it is built of mud bricks. In its frontal part there are two windows with wooden fence with a niche behind. Around the shrine several graves with inscriptions are located. There are in total 9 graves with kuburë around the shrine; in the middle, the grave of sheh Sylejman Efendi is located, which is covered by gifts brought by people.
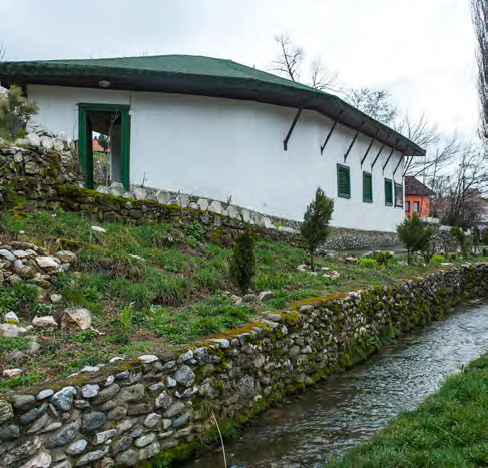
YMER BABA SHRINE
Ymer Baba shrine is located in Lez village. It is known as Lez Baba. The shrine lies beneath the Sharri mountain, in the vicinity of Cylen. The shrine is small and has a rectangle shape, built with adobe.
EMIN PASHA MOSQUE
It was constructed in 1931.It is an imitation of Sinan Pasha Mosque, with smaller dimensions. The interior walls are painted in floral motifs, with blue and green colors dominating. Old cemetery is located in the Mosque courtyard, with marble grave stones, where the grave of Emin Pasha can also be found. Except for it historical, artistic and scientific value, it also has a social importance since Emin Pasha belonged to aristocratic family Rrotulli that used to have significant influence in the historical developments of Prizren during XVII-XIX centuries.
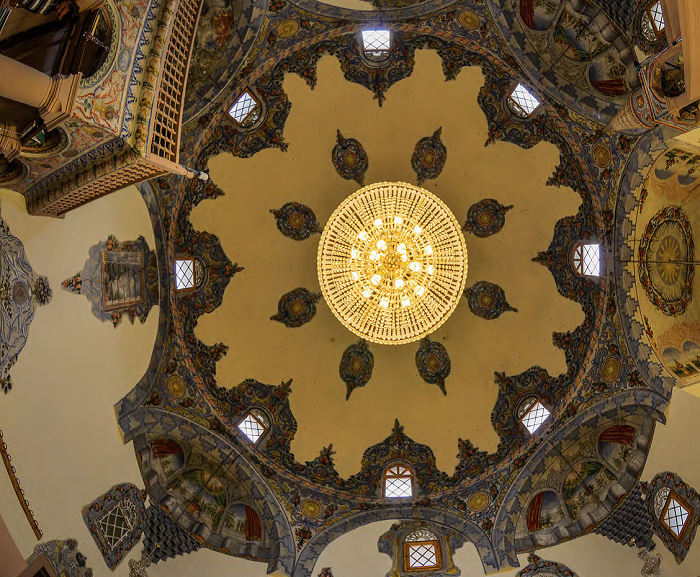
ILIAZ KUKA MOSQUE
Initially it was built as mesxhid (shrine) in 1535 by Kukli Beg. His nephew, Mehmet Beg, later constructed the minaret, and dedicated the facility to his grandfather, Ilijaz Kuka. It has a rectangular layout with porch. The roof is fourpitched covered in tiles, while the doom is located in its interior and decorated in mural paintings. Several old graves are located in its courtyard with two of them made of profiled marble stone with rich geometrical and floral motifs in the case and vertical gravestones.
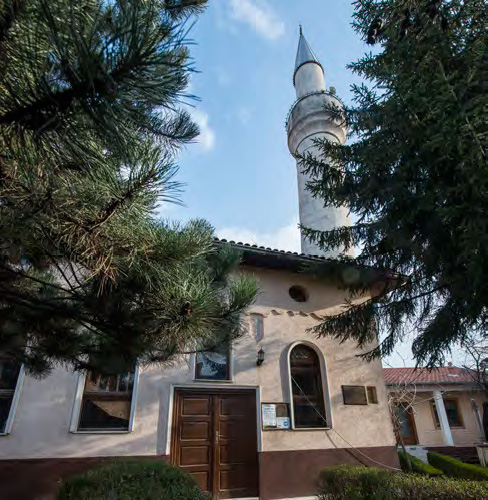
KUKLI BEG MOSQUE - SARAÇHANE
It was constructed by Kukli Mehmet beg in 1534. It was called the Saraçhane Mosque due to its vicinity to the former Saraçhane bazar. Its architecture differs from other Prizren mosques since it has only one main doom covered in stone plates. Its exterior walls are not plastered; the construction material is made of irregular shape river stones with lime mortar. The minaret is built in the southern part close to the front façade. The minaret is hexagonal, and made of carved stone with round plastered body. The mosque interior used to be rich in mural paintings.
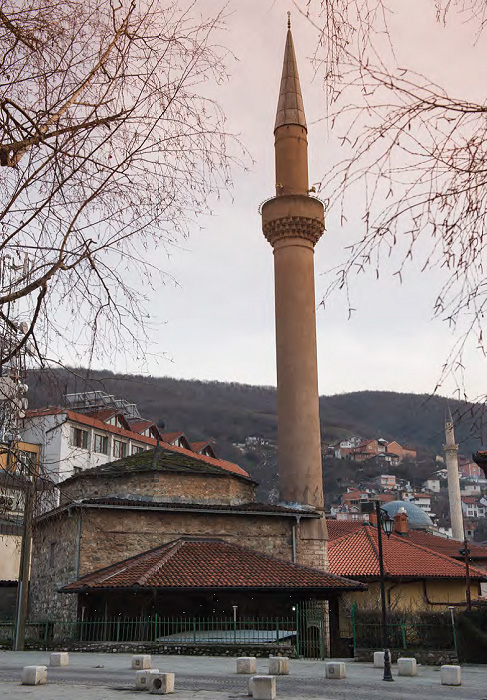
MAKSUT PASHA MOSQUE (MARASH)
It was built in XVII century. The data show that it was constructed by Maksut Pasha, Prizren Vali, who was inspired by the greatness of Sinan Pasha Mosque. The Mosque is located in the immediate vicinity of Lumbardh River, on the left riverside, and it is a very important part of Mirash complex.
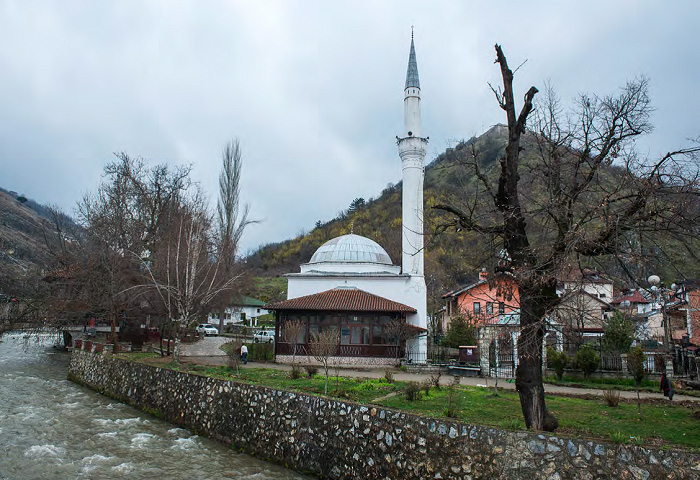
MEHMET PASHA MOSQUE
Gazi Mehmet Pasha built the complex with mosque, turbe, madrasa, library, classroom and other supporting facilities during 1563-74. The complex is linked with the Complex of Albanian League of Prizren. It has a squared layout with protruded porch on three sides, and central praying space covered with an impressive doom. The porch is covered with three-pitched roof supported by wooden pools. The doom is decorated with mural paintings with geometrical and floral motifs. The minaret is 40m high. This is one of the biggest mosques of Prizren.
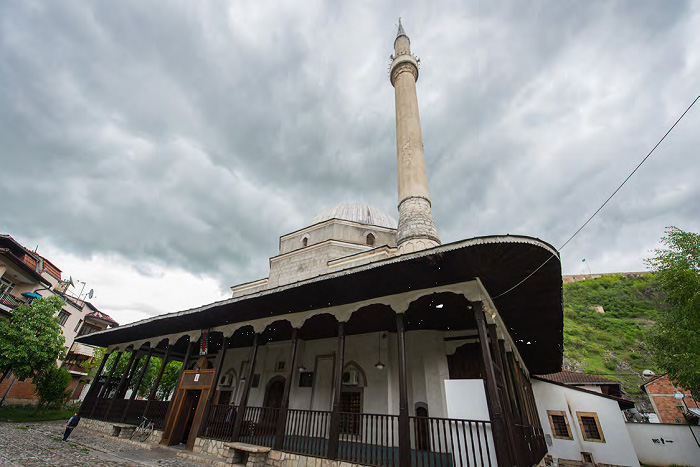
MYDERRIZ ALI EFENDI MOSQUE
It was constructed in 1581.It has a rectangular layout; the half-covered porch is located in its northern and eastern side. It has hexagonal foundation and its exterior walls are plastered. The facility has four-pitched roof covered with clay tiles. The wall structure is composed of stones with lime mortar. Several graves are located in the Mosque courtyard, while the grave of Myderriz Ali Efendi is located in its northern part. The mosque was significantly damaged by fire in 1963 and by numerous interventions over the time.
SINAN PASHA MOSQUE
It was constructed by Sinan Pasha in 1615. The Mosque interior is composed of a unified space with a doom rich in floral and geometrical motifs painted in three stages. Two first stages of mural paintings date back in XVI-XVII century, and are made in al seko technique, while the third stage belongs to XX century, and is made in baroque style where the blue motifs prevail. Close to Mosque stairs, on the right side of entrance a stone decorated fountain is located for abdes(religious ritual), but it is also used for citizens to drink water. It is considered as a unique Mosque, with original architecture in line with Prizren city.
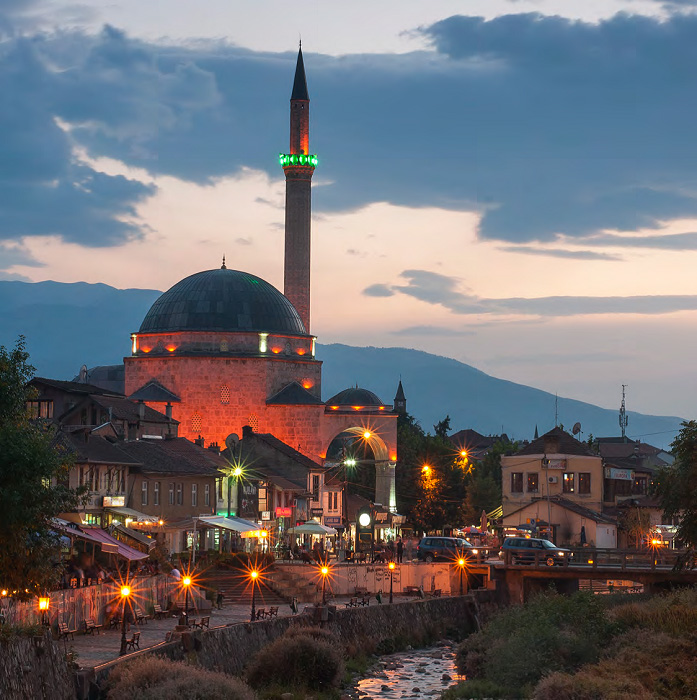
NAMAZXHAH – BUZEZ, OPOJË
It is assumed that the Ottoman army constructed it in XVI century. Its approximate dimensions are 5.5 x 6.0 m. The remaining walls of minaret are 0.9 x 0.9 m thick, while the remaining wall of mihrab is 0.7 m high. The plateau level was raised for 0.65 m.
NAMAZXHAH, KËRËK MOSQUE
This is one of the oldest Muslim religion sites in Kosovo. Namazxhah in Persian means: place of prayers. After the fall of Prizren under the Ottoman rule in 1455, Isa Beg built the Namazxhah – e place that served for the performance of religious rituals of the Ottoman army. After the establishment of the fully fledged Ottoman administration in Prizren, Namazxhah was left in neglect, as this was the time when the construction of regular mosques began. Later on, this site was used as prayer shrine for the farmers who would work in their close-by lands. It is also known as Kërëk Mosque, which means broken mosque. The site was restored in 2002.
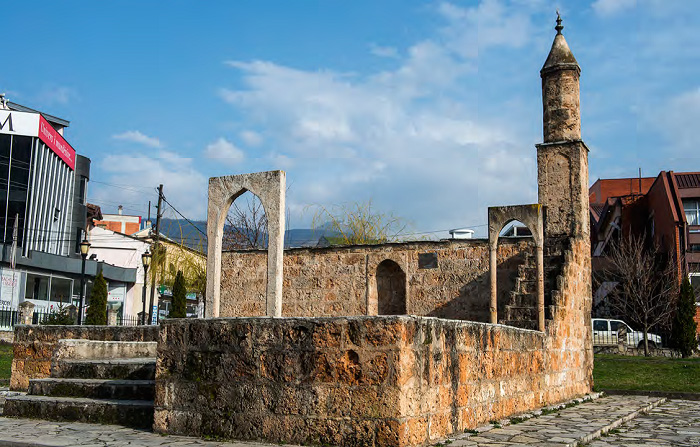
RELICS OF RELIGIOUS OBJECT, BUZEZ - XVI Century

SELIM DEDA SHRINE, RESTELICA
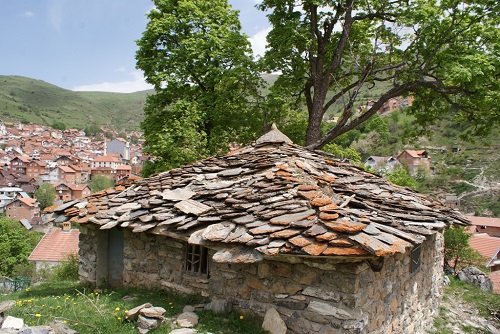
VALAVICA, BELLOBRAD

MILL, BELLOBRAD - XIX Century
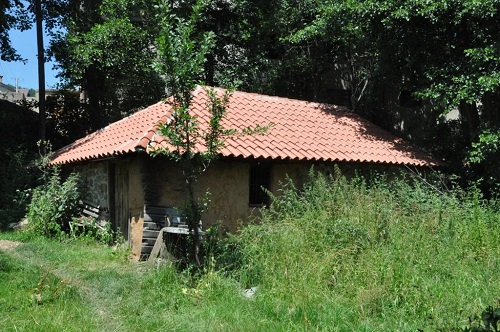
MOSQUE, BELLOBRAD
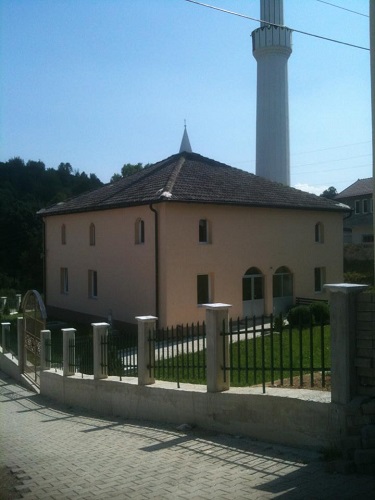
MOSQUE, BLAÇ - XIX Century
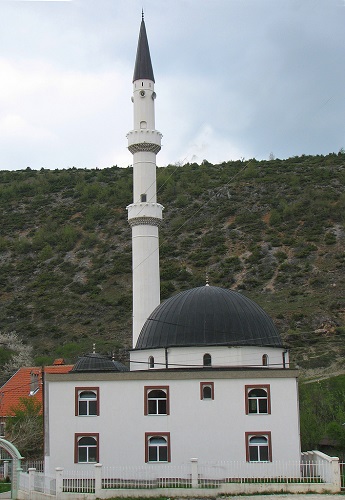
MOSQUE, BRESANË - XVIII Century
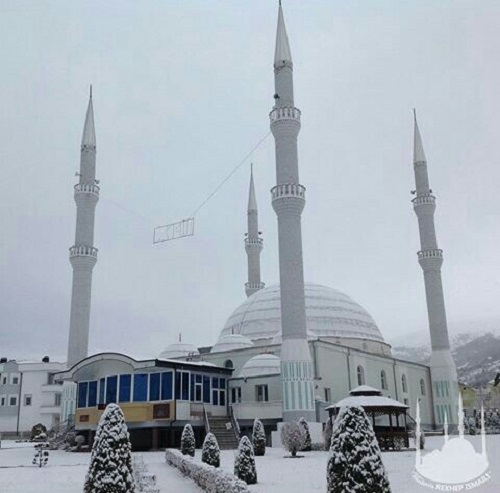
MOSQUE, BRRUT - XX Century
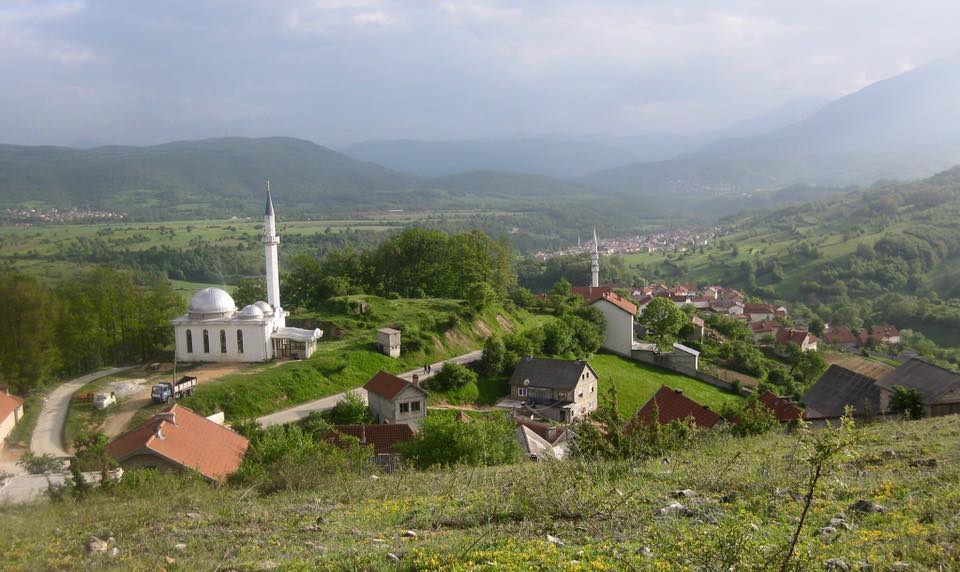
MOSQUE, DIKANCE
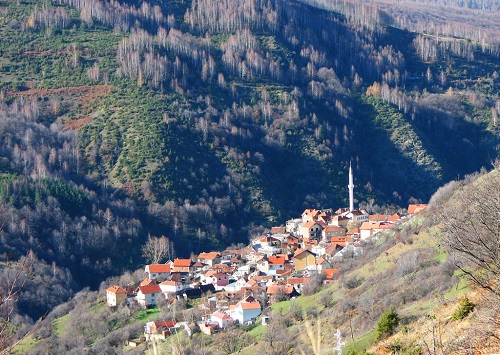
MOSQUE, KAPRE - XX Century
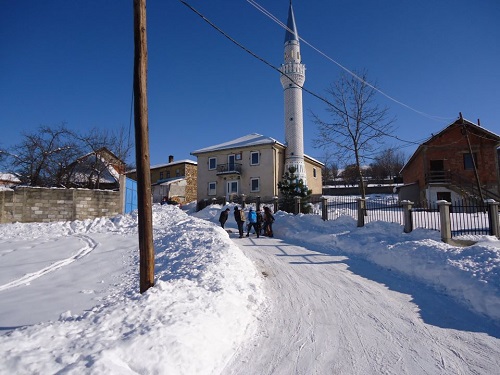
MOSQUE, KOSAVË - XX Century
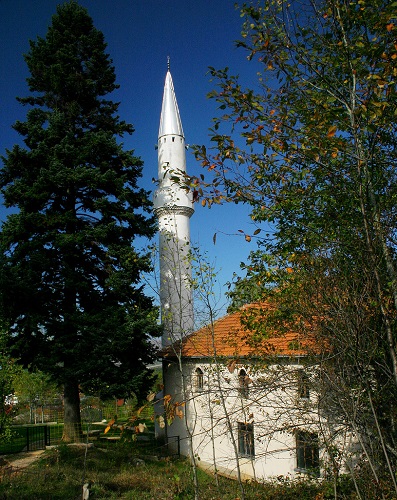
MOSQUE, KUK - XX Century
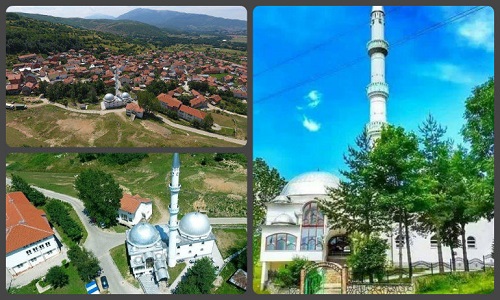
MOSQUE, KUKLIBEG - XVI Century

MOSQUE, MLIKË - XIX Century
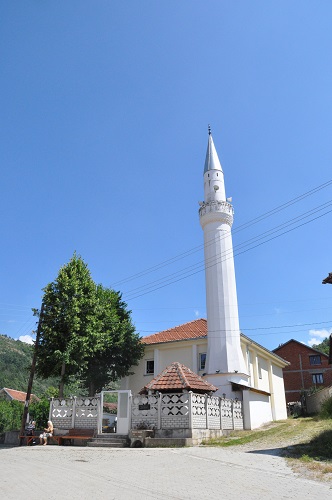
MOSQUE, PLLAJNIK - XIX Century
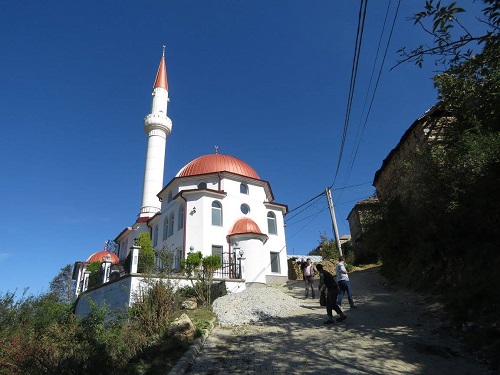
MOSQUE, RESTELICA - XIX Century
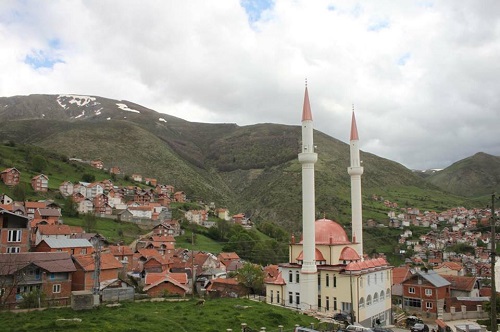
MOSQUE, SHAJNE - XVI Century
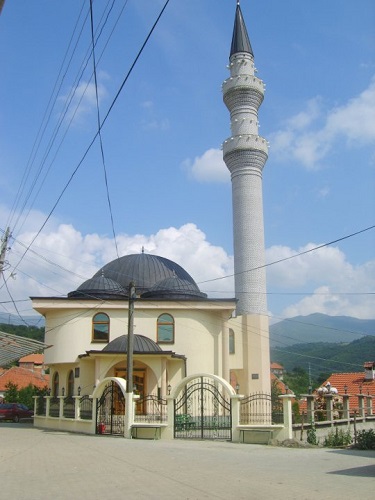
MOSQUE, ZAPLLUXHE - XIX Century
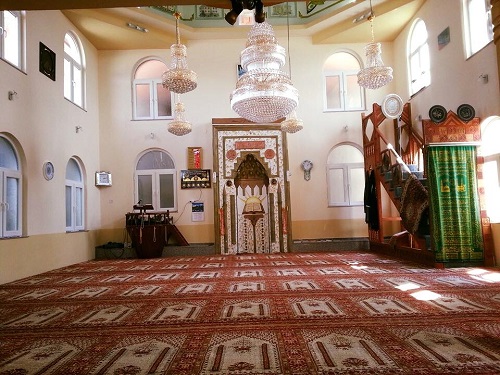
MOSQUE, ZGATAR - XVIII Century
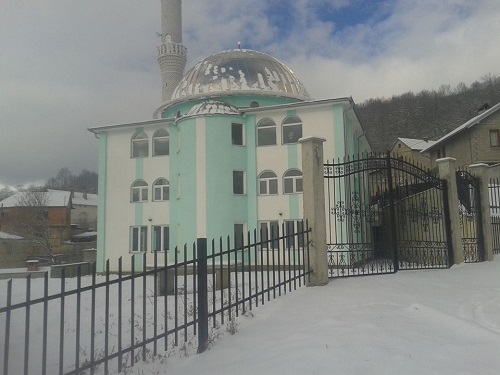
MOSQUE, ZLIPOTOK
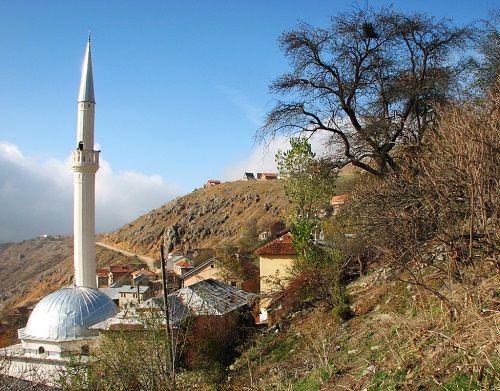
MOSQUE, ZYM - XX Century
